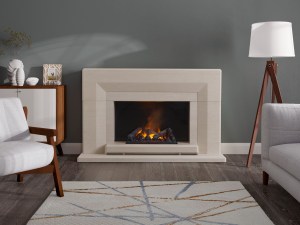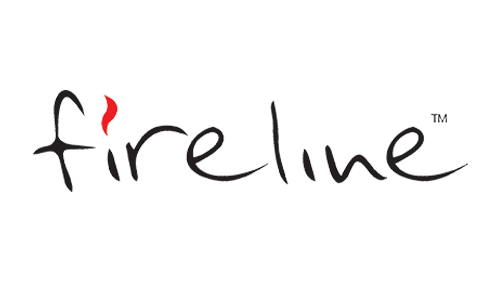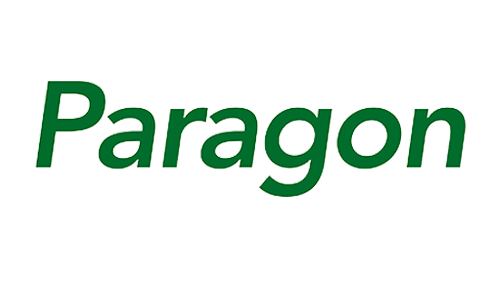GUIDES FOR INSTALLATION OF LIGHTWEIGHT STONE & MARBLE FIREPLACES
Please ensure that you have read and fully understand these instructions before you attempt any installation of this fireplace.

All Stone and Marble fireplaces are heavy and must be fixed by mechanical means to the structure of the wall. Wall construction can vary considerably and it is the installer’s responsibility to ensure a strong and lasting fix can be made.
Please note the fixing kit supplied with this fireplace is specifically designed for this fireplace suite
BEFORE ANY INSTALLATION COMMENCES
Check the construction of the supporting wall, and that the wall is flat and free from any obstructions
Check that you have the Fireplace fixing kit supplied with this fireplace. Do not fix the fireplace without using this kit; advise us immediately if the kit is missing or incomplete
Check that you have the appropriate wall fixings i.e. wall plugs and screws for the application of the fixing brackets supplied in the fixing kit.
Ensure the work area is clean, free from any obstruction and that the wall where installation is to be completed is suitable for the wall fixings intended to be used, if in any doubt seek advice from a building surveyor or architect.
UNPACKING AND HANDLING OF LIMESTONE & MARBLE
Place on the floor wood batons so that when the fireplace is unpacked the components can be placed on these away from the stone floor. This will aid lifting and also ensure no damage to the edges of the stone or marble.
Unpack fireplace suite from the top of crate/carton ensuring that all screws/nails are removed from the upper edges of the crate/carton so that the products are not chipped or cracked during the removal process.
Visually inspect all components as they are removed from the crate/carton, check for damage, that all components and fixing brackets are supplied. If any components are found to be damaged or missing please report this immediately to Fireline on 01952 200444 replacement fireplaces or sections will only be exchanged if notified before installation
UNDER NO CIRCUMSTANCES SHOULD ANY FIREPLACE BE INSTALLED WITHOUT MECHANICAL FIXINGS, i.e. OUR APPROVED BRACKET SYSTEM. When you are satisfied with above commence with the installation.
INSTALLATION OF FIREPLACES
UNDER NO CIRCUMSTANCES SHOULD EVO GRIP, NO-NAILS OR SIMILAR WALL GLUES BE USED AS AN ALTERNATIVE TO MECHANICAL FIXING ON ANY OF OUR FIREPLACE PRODUCTS, HOWEVER, THEY CAN BE USED AS ADDITIONAL FIXING
Sweep the floor area around where installation is to take place ensuring the area is clear of any dust/debris. Periodic cleaning of the fireplace and area should be carried out. A clean damp sponge should be to hand for use on the fireplace.
When installing a limestone suite, it is strongly recommended that the rear and back edges of the fireplace and the underside of the hearth be coated with PVA to ensure any adhesive or mortar used for fixing or sealing does not soak through and cause staining to the visible surfaces. Ensure these surfaces are well coated with PVA and it is allowed to dry before fitting.
Read the instructions enclosed in the “FIREPLACE FIXING KIT” and follow them carefully in conjunction with these instructions to ensure a sound fixing of the fireplace to the wall, Note: the result must be that the legs, header and shelf are individually mechanically fixed soundly to the wall
Prepare the area where the hearth is to be laid with coat of PVA to help with the bonding of a cement bed for the hearth to sit. The hearth should be laid so that it is level back to front and side to side. (A SPIRIT LEVEL SHOULD BE USED)
Measure the header to determine where the legs will sit on the hearth and mark the wall vertically with a straight line.
Carefully place the legs onto the hearth making sure that the outside edge is in line with initial mark on the wall. Place the header on top (this in most cases is a a 2 man lift) and carryout fine adjustment of the legs to match any profiles. From this point you will be able to mark the wall where the appropriate fixing brackets will be secured.
Carefully remove these components back to the wood baton area and proceed to fit the fixing brackets to the wall. When screwing brackets on to the wall you must use appropriate securing screws and wall fixings (i.e. plugs) which should be suitable for purpose these are not included in the “Fireplace Fixing Kit” because of the many different wall structures.
All limestone and marble fireplaces must be fixed back using the bracket system supplied, along with an adhesive substance. We would recommend that tile adhesive be used for this purpose.
When fitting the legs of the fireplace we recommend that the fitter applies a coat of tile adhesive to the bottom edges of the foot as this will help protect from chipping especially when working with soft stone like limestone. A coat of adhesive should also be applied to the back edges of the legs which will be in contact with the wall to aid in the securing of these components. The legs are now ready to be lifted and secured on to the wall brackets.
Carefully place the marble or limestone back panel in to position and secure with adhesive. If the fireplace has an extended rebate you may have to space the back panel from the wall with Rockwool slab, Thermolite block or similar product types. Note the space between the back panel and the wall should be filled with non-combustible material taking into account the intended purpose of the fireplace.
The header should now be fitted using the same process as leg installation.
Carefully place the shelf onto the header to determine and mark the wall for the wall fixing points for the shelf bracket. Remove the shelf onto the wood baton area.
Fit shelf bracket to the underside of the shelf using the supplied fixing screw
Now apply adhesive to all of the surfaces of the header where the shelf will be in contact, also apply adhesive to the rear edge of the shelf to aid additional security.
Place the shelf into the wall bracket location slot and carefully lower into its final position gently rocking from side to side and back to front to make sure that adhesion is spread evenly and that excess adhesive is expelled.
Using a suitable tool i.e. wall paper scraper, remove/refill the tile adhesive around all of the exposed edges.
Finally wipe clean the wall and the surround with a damp decorator’s sponge to ensure that all adhesive is removed and that all surfaces and joints are clean and smooth.








